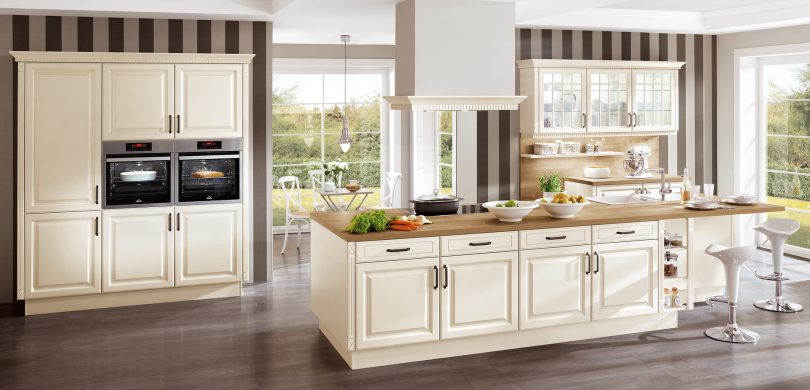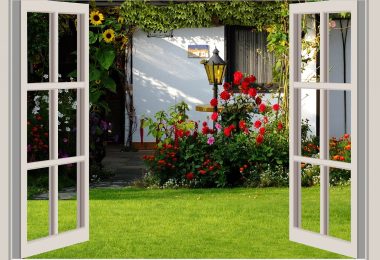How To Plan For A New Kitchen
The kitchen is one of the most versatile rooms in the house. From cooking to being the unofficial room for entertainment and catching up, it certainly has a lot of uses for everyday tasks. It is the heart of the home and as such requires thoughtful planning and design to make it an efficient and enjoyable place.
These are some of the things you should keep in mind when designing or renovating your kitchen.
1. Plan the Layout
Planning the layout of the kitchen is one of the most important things to consider when designing a kitchen. If the kitchen is planned wrongly, you might find yourself undergoing unwarranted stress as you might have to cross the kitchen multiple times to reach some things. You should endeavor to make the kitchen feel airy and spacious, otherwise, it can feel cramped and uninviting.
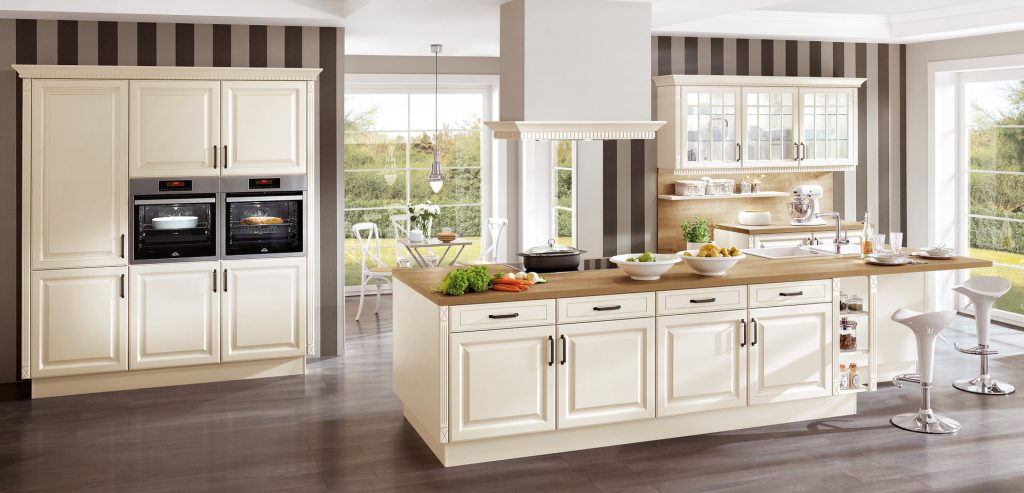
There should be enough space to walk around corners, doors and also open doors and cabinets without scratches. The kitchen should also be arranged in such a way that you can easily reach out and access everything you need.
2. Budget
This is another important aspect of building your kitchen that shouldn’t be overlooked.
After planning your kitchen layout, you have to check if the layout equilibrates your budget. If it doesn’t, then you could consider cutting costs.
One of the most efficient ways to do this is by buying efficient appliances only. For example, you wouldn’t need a water heater when you’ve got an electric kettle. They both serve the same function and the latter is more efficient.
3. Durable Flooring and Walls
The flooring of the kitchen, as well as the wall, is another important aspect to consider. There are varieties of surfaces you can choose from, some of them are: concrete, ceramic, tiles, marble, and porcelain. However, when choosing, ensure you go for a flooring that can resist water damage.
You should also consider a material that won’t be slippery as it would not be suitable for the kitchen due to its functions. Typical stone tiles will work with most styles and colors. However, a patterned floor also will look incredible.
4. Sufficient Storage Space
One of the most important features to consider for an efficient kitchen is the storage space.
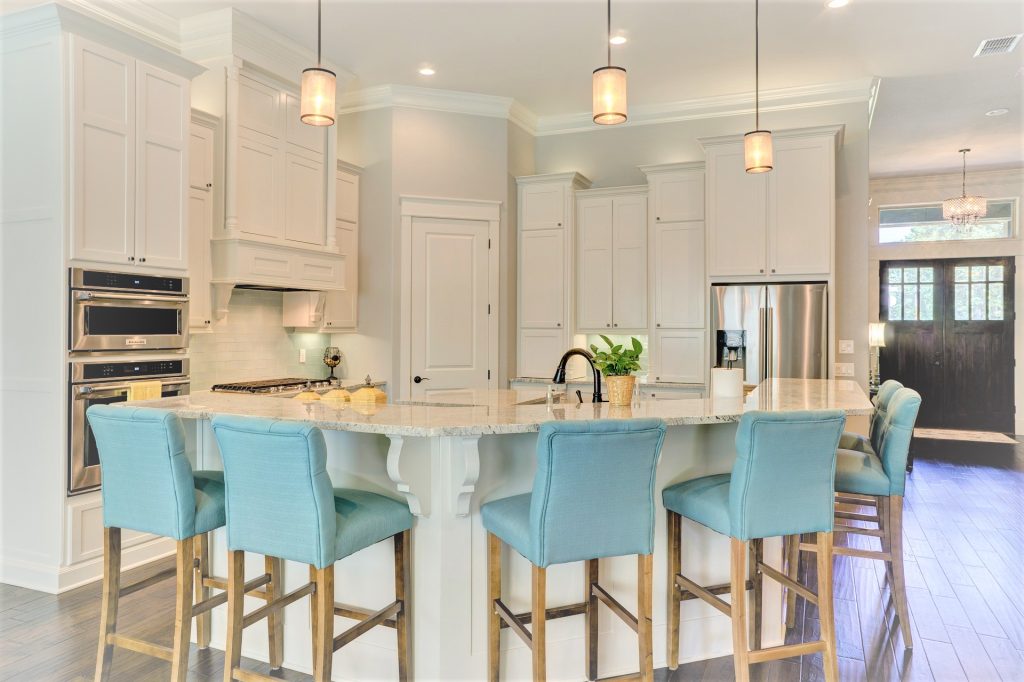
Photo: PIXABAY
You have to be deliberate about what you need to store and select a cabinet that works with the size and layout of your kitchen. Check out space-saving designs such as drawers, pot racks, hooks, and tall wall cabinets.
Recycle your unutilized items to free up space and once you are sure of the items you are storing and where you’re going to use them, you can consider the best options for your space.
5. Layered Lighting
Lighting is very important in the layout of the kitchen. The kitchen has to be well lited. Light Colors should be used in a small kitchen as dark color shrinks an already small space and makes it uninviting. Use light shades on kitchen cabinets and natural light to visually expand a small room.
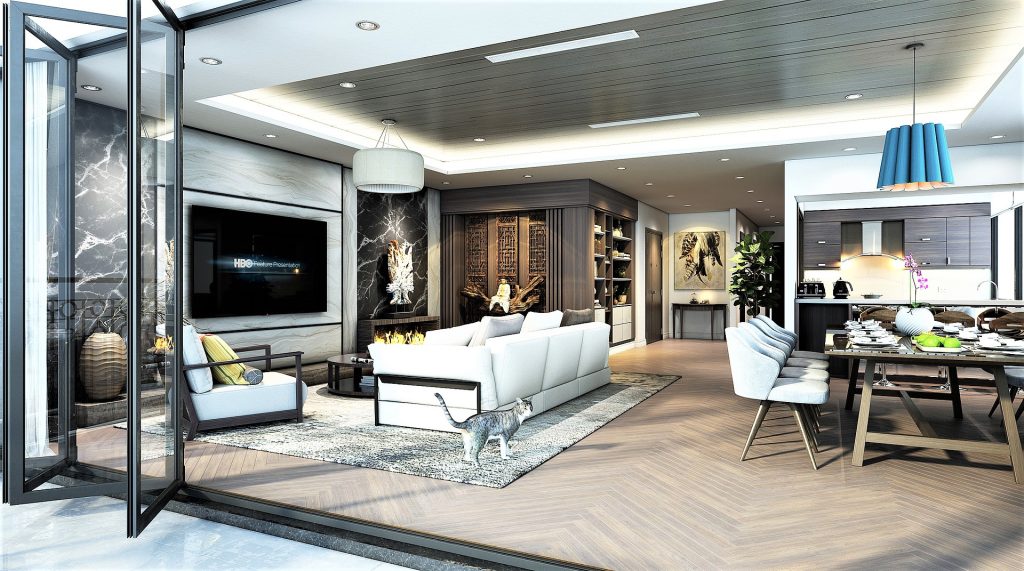
6. Ventilation
Ventilation is also an important factor in the kitchen layout.
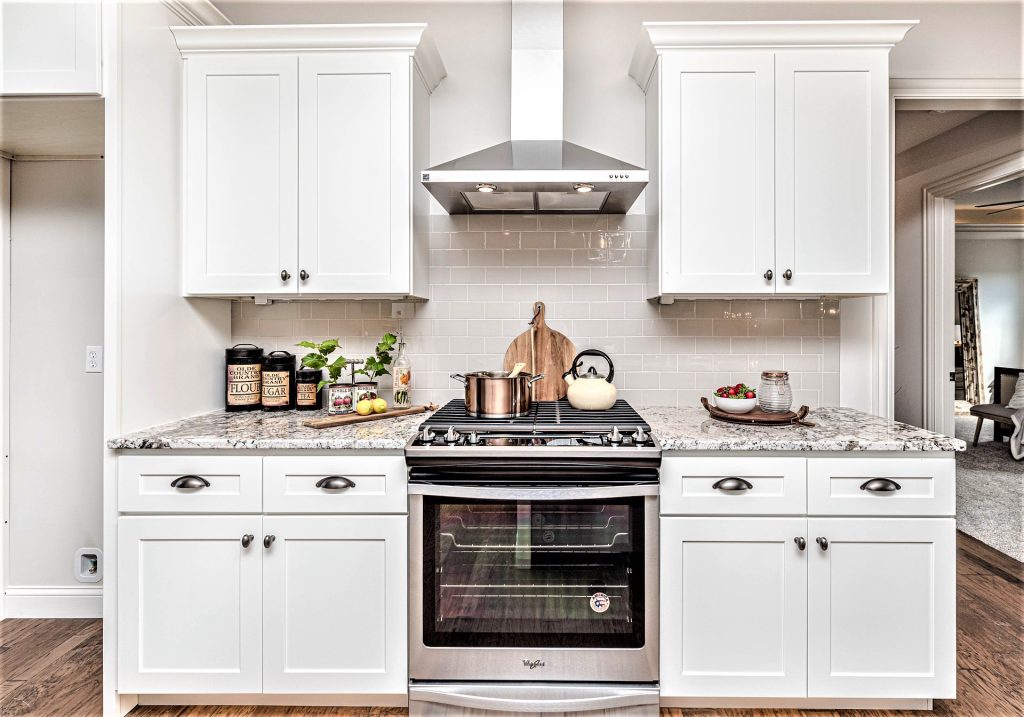
Cooking activities produce smoke, steam, airborne particles, and odors that can irritate the eyes and skin or cause respiratory problems. The kitchen ventilation system will effectively remove the irritants in the air and also contribute to the temperature control throughout the kitchen area.
Please check the rest of my blog for some more interesting articles HERE.

